

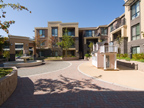




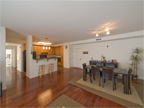
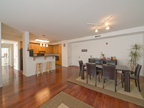



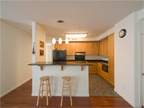
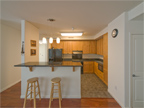

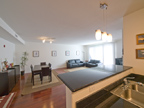










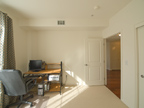



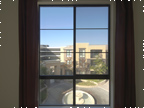

19503 Stevens Creek Blvd 336, Cupertino 95014
Nearly New Top Floor, End Unit With View of Courtyard
- Bedrooms: 3
- Bathrooms: 2
- Living space: 1,502 sq.ft.
- Lot size: 1,296 sq.ft.
- Year built: 2006
- Schools: Sedgwick Elementary , Hyde Middle , Cupertino High
- more details
Cupertino Homes For Sale
Cupertino Real Estate
Find out more about Cupertino Real Estate Trends

